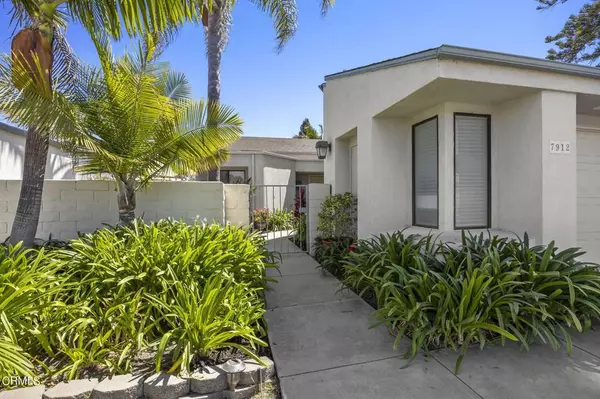$895,000
$899,000
0.4%For more information regarding the value of a property, please contact us for a free consultation.
2 Beds
2 Baths
1,423 SqFt
SOLD DATE : 11/25/2024
Key Details
Sold Price $895,000
Property Type Single Family Home
Sub Type Single Family Residence
Listing Status Sold
Purchase Type For Sale
Square Footage 1,423 sqft
Price per Sqft $628
Subdivision Stonehedge 80 - 3680
MLS Listing ID V1-25334
Sold Date 11/25/24
Bedrooms 2
Full Baths 2
Condo Fees $130
HOA Fees $43/qua
HOA Y/N Yes
Year Built 1983
Lot Size 5,501 Sqft
Property Description
Welcome to the beautiful Stonehedge community: one of Ventura's most highly desirable and sought-after neighborhoods. 7912 Emerald St is ideally situated in one of the best lots in the entire Community.This 2 Bedroom 2 Bath Home features a fantastic floor plan with Two Primary Bedrooms both with Ensuite Bathrooms with nicely appointed touches, including walk-in showers, dual sinks, and skylights that maintain the open feel and bright appearance of the Home. As you move into the large kitchen with eat-in dining area you will find beautiful neutral cabinets, backsplash, quartz counter tops, and plenty of light. The formal living and dining room include a fireplace to complete the homes comfortable feel. The yard is low maintenance and private, simply perfect for relaxing, entertaining, and enjoying our great Ventura climate. The Garage has Laundry, and more than enough space for all your items, as the Custom-Built Cabinets must be seen to be truly appreciated.Some of the amenities that make Stonehedge Community so desirable are the landscaped walking paths, a gated private park, complete with playground, bocce and volleyball court and a putting green. You are within walking distance to Ventura Aquatic Center which has two pools, walking/jogging and biking path around the park and you have convenient access to the 126 and 101 Freeways as well grocery stores, restaurants and highly rated schools.Welcome to 7912 Emerald St
Location
State CA
County Ventura
Area Vc28 - Wells Rd. East To City Limit
Building/Complex Name Kimball Park
Rooms
Main Level Bedrooms 2
Interior
Interior Features Built-in Features, Ceiling Fan(s), Eat-in Kitchen, High Ceilings, Open Floorplan, Quartz Counters, Storage, All Bedrooms Down, Primary Suite
Heating Central
Cooling None
Flooring Carpet, Laminate
Fireplaces Type Family Room, Gas
Fireplace Yes
Appliance Gas Oven, Gas Water Heater, Microwave, Refrigerator, Water Softener
Laundry In Garage
Exterior
Parking Features Driveway
Garage Spaces 2.0
Garage Description 2.0
Fence Brick
Pool None
Community Features Biking, Dog Park, Park, Sidewalks
Amenities Available Bocce Court, Outdoor Cooking Area, Picnic Area, Playground, Trail(s)
View Y/N No
View None
Roof Type Composition
Accessibility Safe Emergency Egress from Home
Porch Concrete
Attached Garage Yes
Total Parking Spaces 2
Private Pool No
Building
Lot Description Yard
Story 1
Entry Level One
Sewer Public Sewer
Water Public
Level or Stories One
Others
HOA Name Kimball Rd HOA
Senior Community No
Tax ID 0870162255
Acceptable Financing Cash, Conventional, 1031 Exchange, FHA, Government Loan, Lease Back
Listing Terms Cash, Conventional, 1031 Exchange, FHA, Government Loan, Lease Back
Financing Conventional
Special Listing Condition Standard
Read Less Info
Want to know what your home might be worth? Contact us for a FREE valuation!

Our team is ready to help you sell your home for the highest possible price ASAP

Bought with Larry Krogh • LIV Sotheby's International Realty
GET MORE INFORMATION

REALTOR® | Lic# 01846104







