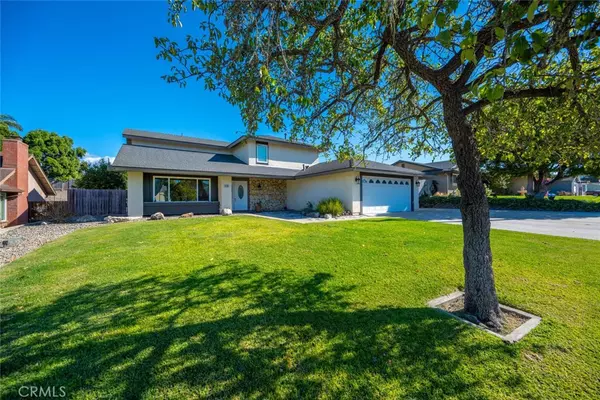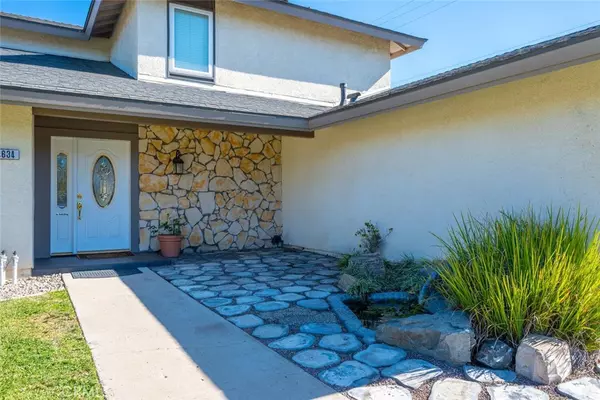$789,950
$789,950
For more information regarding the value of a property, please contact us for a free consultation.
4 Beds
3 Baths
2,131 SqFt
SOLD DATE : 11/22/2024
Key Details
Sold Price $789,950
Property Type Single Family Home
Sub Type Single Family Residence
Listing Status Sold
Purchase Type For Sale
Square Footage 2,131 sqft
Price per Sqft $370
MLS Listing ID PI24223940
Sold Date 11/22/24
Bedrooms 4
Full Baths 1
Three Quarter Bath 2
Construction Status Turnkey
HOA Y/N No
Year Built 1978
Lot Size 10,890 Sqft
Property Description
Welcome to this beautifully upgraded 4-bedroom, 3-bathroom home, where thoughtful details and modern comforts combine to create a truly inviting space. With 2,000 square feet of living area, this home is perfect for both relaxation and entertaining. The front yard welcomes you with a serene waterfall, creating a tranquil ambiance that extends throughout the home.
Step into the recently updated kitchen with upgraded cabinets, an ideal hub for family meals and gatherings. The adjacent family room is warm and cozy, featuring a fireplace for those chilly evenings, recessed lighting in bookcase cabinets and French doors open to the large, well maintained back yard. In the backyard, you'll find a hot water faucet and electric outlets along the back fence, perfect for outdoor gatherings or DIY projects. A versatile SHE Shed, sunroom, or greenhouse offers endless possibilities, whether you’re into gardening, crafting, or just need a quiet retreat and there are also 3 sheds for storage. The primary bedroom suite is a standout, with a remodeled shower, including full body shower heads with a Rain Shower Head and hidden drain, and has a walk-in closet that includes a convenient laundry chute straight to the laundry room! Guest bedroom downstairs and Room for RV too.
This home is ready to welcome you with its unique blend of style and functionality. Don't miss out on making it yours!
Location
State CA
County Santa Barbara
Area Orea - Sm/Orcutt East
Zoning 10-R-1
Rooms
Other Rooms Greenhouse, Shed(s), Storage
Main Level Bedrooms 1
Interior
Interior Features Breakfast Bar, Ceiling Fan(s), Cathedral Ceiling(s), Separate/Formal Dining Room, High Ceilings, Recessed Lighting, Solid Surface Counters, Bedroom on Main Level, Primary Suite, Walk-In Closet(s)
Heating Central, Forced Air
Cooling None
Flooring Carpet, Laminate, Tile
Fireplaces Type Family Room, Gas Starter
Fireplace Yes
Appliance Dishwasher, Disposal, Gas Range, Gas Water Heater, Range Hood, Self Cleaning Oven, Water Softener, Water To Refrigerator, Water Heater
Laundry Laundry Chute, Washer Hookup, Gas Dryer Hookup, Laundry Room
Exterior
Parking Features Concrete, Direct Access, Driveway Level, Door-Single, Driveway, Garage Faces Front, Garage, Garage Door Opener, RV Access/Parking, On Street
Garage Spaces 2.0
Garage Description 2.0
Fence Good Condition, Wood
Pool None
Community Features Curbs, Sidewalks
Utilities Available Cable Connected, Electricity Connected, Natural Gas Connected, Sewer Connected, Water Connected
View Y/N No
View None
Roof Type Composition
Accessibility None
Porch Concrete, Open, Patio
Attached Garage Yes
Total Parking Spaces 2
Private Pool No
Building
Lot Description Back Yard, Drip Irrigation/Bubblers, Front Yard, Sprinklers In Rear, Sprinklers In Front, Lawn, Landscaped, Sprinklers Timer, Sprinkler System, Street Level
Faces West
Story 2
Entry Level Two
Foundation Slab
Sewer Public Sewer
Water Public
Architectural Style Ranch
Level or Stories Two
Additional Building Greenhouse, Shed(s), Storage
New Construction No
Construction Status Turnkey
Schools
School District Santa Maria Joint Union
Others
Senior Community No
Tax ID 103560015
Security Features Carbon Monoxide Detector(s),Smoke Detector(s)
Acceptable Financing Cash, Cash to New Loan, Conventional, FHA, VA Loan
Listing Terms Cash, Cash to New Loan, Conventional, FHA, VA Loan
Financing Conventional
Special Listing Condition Standard
Read Less Info
Want to know what your home might be worth? Contact us for a FREE valuation!

Our team is ready to help you sell your home for the highest possible price ASAP

Bought with Era Polly • Era Polly Real Estate
GET MORE INFORMATION

REALTOR® | Lic# 01846104







