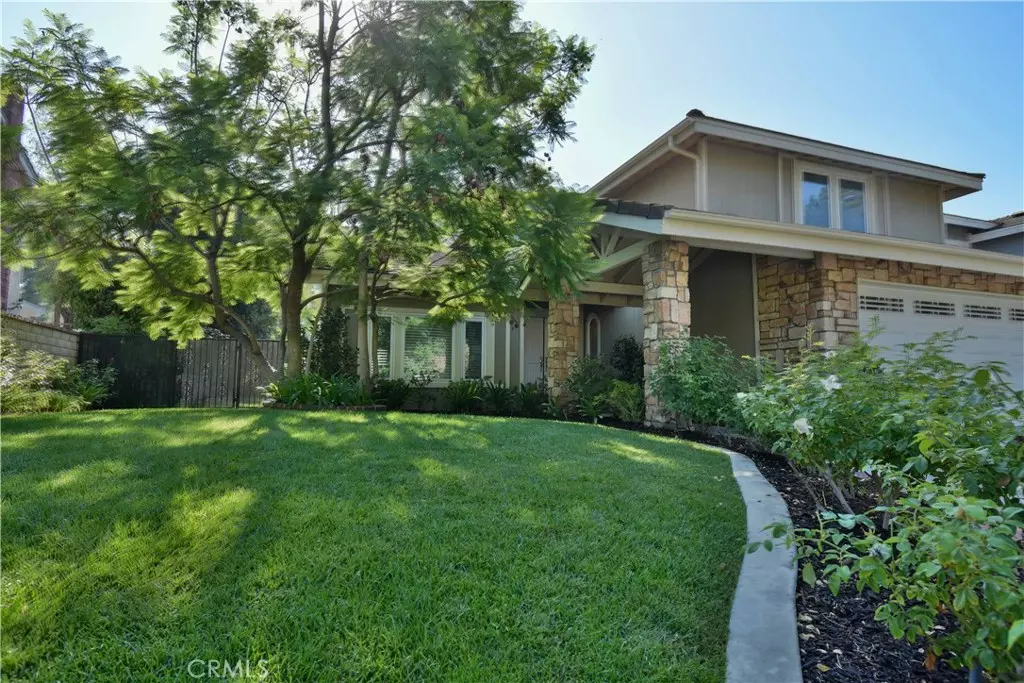$859,000
$850,000
1.1%For more information regarding the value of a property, please contact us for a free consultation.
4 Beds
3 Baths
2,600 SqFt
SOLD DATE : 11/15/2019
Key Details
Sold Price $859,000
Property Type Single Family Home
Sub Type Single Family Residence
Listing Status Sold
Purchase Type For Sale
Square Footage 2,600 sqft
Price per Sqft $330
Subdivision Sunset Ridge (Ssr)
MLS Listing ID OC19228066
Sold Date 11/15/19
Bedrooms 4
Full Baths 3
Condo Fees $75
HOA Fees $75/mo
HOA Y/N Yes
Year Built 1986
Lot Size 6,176 Sqft
Property Description
Dazzling curb appeal (and 3-car garage!) on a single-loaded short culdesac starts your love affair with 22222 Byron Way. This former model home has soaring ceilings and a dramatic staircase upon entry. It boasts a regal kitchen with stainless appliances and recessed lighting open to the family room with fireplace, tempered and made comfortable thanks to refreshing plank flooring throughout this wing of the home. The 4 bedrooms include a huge master suite with breathtaking pitched ceiling, a large walk-in closet and dual vanity plus separate tub and shower. There is also a bedroom (currently configured as office) and bath downstairs! The backyard feels intimate and secluded, surrounded by trees. There's EZ access to the freeway, toll road, Amtrak and Metrolink, and the super low property tax rate is a bonus! So much to love it's not likely to last the weekend!
Location
State CA
County Orange
Area Ln - Lake Forest North
Rooms
Main Level Bedrooms 1
Interior
Interior Features Bedroom on Main Level, Jack and Jill Bath, Loft, Multiple Master Suites, Walk-In Pantry, Walk-In Closet(s)
Cooling Central Air
Fireplaces Type Family Room
Fireplace Yes
Laundry Laundry Room
Exterior
Garage Spaces 3.0
Garage Description 3.0
Pool None
Community Features Curbs, Suburban, Sidewalks, Park
Amenities Available Maintenance Grounds, Other, Trail(s)
View Y/N Yes
View Trees/Woods
Attached Garage Yes
Total Parking Spaces 3
Private Pool No
Building
Lot Description Back Yard, Cul-De-Sac, Front Yard, Garden, Sprinklers In Rear, Sprinklers In Front, Lawn, Landscaped, Near Park, Rectangular Lot, Sprinklers Timer, Yard
Faces Northwest
Story 2
Entry Level Two
Sewer Public Sewer
Water Public
Level or Stories Two
New Construction No
Schools
School District Saddleback Valley Unified
Others
HOA Name Concord Crossing Cmmty Assoc
Senior Community No
Tax ID 61331402
Acceptable Financing Cash, Cash to New Loan, Conventional, Submit
Listing Terms Cash, Cash to New Loan, Conventional, Submit
Financing Cash to New Loan,Conventional
Special Listing Condition Standard
Read Less Info
Want to know what your home might be worth? Contact us for a FREE valuation!

Our team is ready to help you sell your home for the highest possible price ASAP

Bought with Jesse Carlson • Jesse Carlson, Broker
GET MORE INFORMATION

REALTOR® | Lic# 01846104







